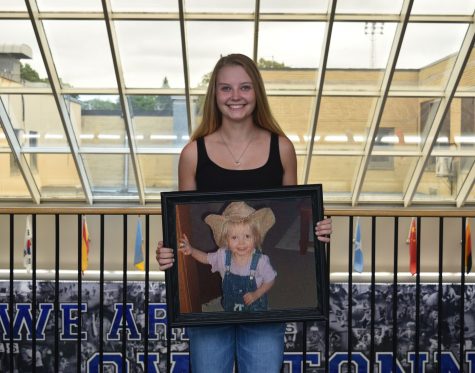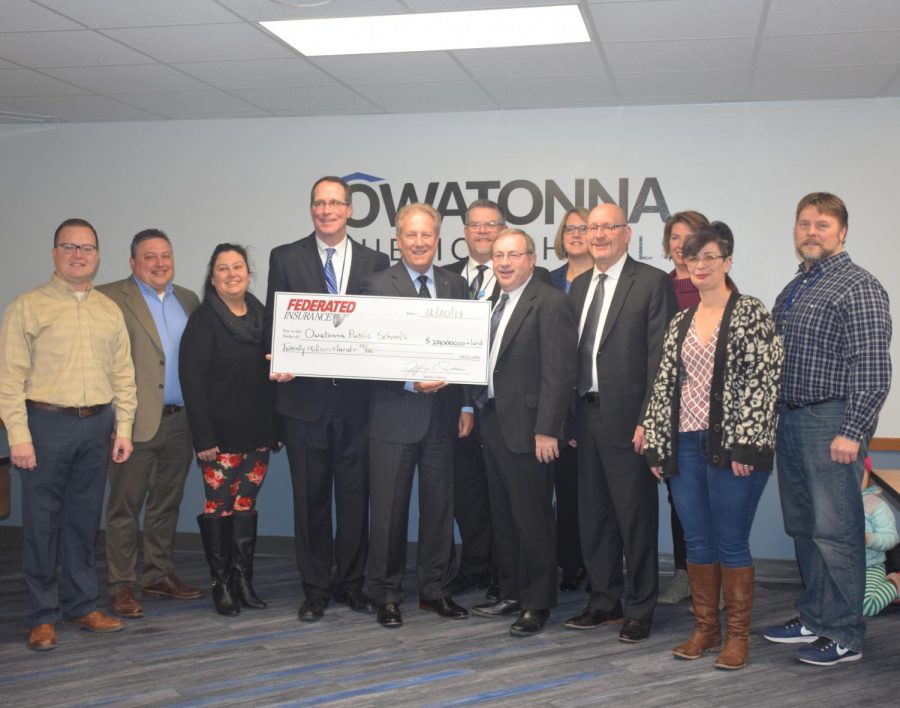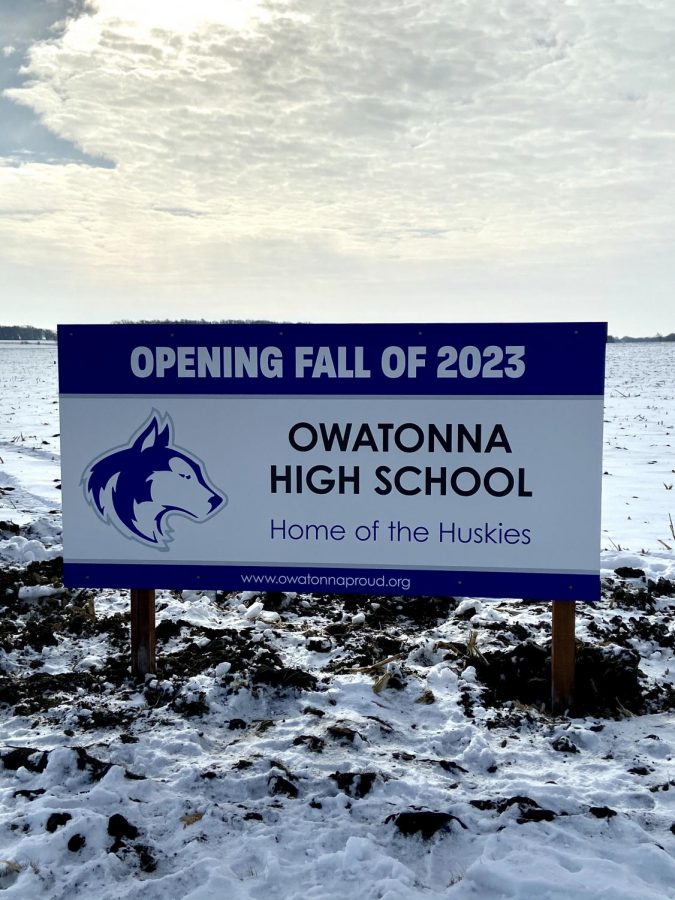Building the new OHS
CEO Jeff Fetters and CFO Mike Keller present the check from Federated Insurance to the Owatonna School Board at 7 a.m. on Dec. 20, 2019
The Owatonna Public School District has begun taking the steps forward to creating, drafting and building the new high school to be opened at the beginning of the 2023-2024 school year. Planning will be the most important part for making the building unique to the wants and needs of Owatonna. The opening of the building will be in Aug. of 2023. The cost of the new high school proposal was $126 million, and has been reduced to $104 million through $22 million in corporate donations. Dec. 20, 2019, at 7 a.m., the Owatonna District Office accepted the donation from federated and the Rypka family for the land.
Over 100 members of the community have reached out to be a part of the Core Planning Team, and the board has narrowed the number down to 26 individuals. With 15 staff members, five students and six community members: ranging from a person who has been retired with no children in the district (but possibly grandchildren), and to a parent who has a child starting preschool programs. Superintendent Mr. Jeff Elstad said, “It’s a transparent process, because we will be communicating all the way long about the different steps. In fact, if people utilize owatonnaproud.org, they can identify that there will be updates within that.”
The group started meeting on Dec. 4, 2019 and will continue until the first week of April, 2020, and their purpose is to give input into what the new high school will look and be like, meeting once every two weeks. Mr. Elstad said, “One of the challenges we had, even though we loved the interest that we saw, it’s really hard to have a group come together, and really get a lot of work done in a short period of time, if the group is too big.” At this time the district is still trying to find more venues for people within the community who are not a part of the core planning team to be a part of providing input. In late spring to early summer, the district is hoping to host some public input sessions to start showing renderings of what the school might look like so the community can provide input that way as well.
On Dec. 18, the team went on a day-long tour to look at four different high schools. Two of the high schools, Shakopee High School and Burnsville High School are deeply ingrained in Pathways, giving the team a good look at how the program will thrive within a specific layout. Farmington High School and Spring Lake Park High School do not have Career Pathways, but their new buildings will give perspectives on new options and features.
At the very first meeting, the group went through an exercise with small group work around what some of the perspectives of what people think the new high school should be like. Perspectives such as new students, community members, staff members and parents were analyzed, looking for similarities in what is wanted and expected. Lots of brainstorming and looking at what is ultimately most important were attained through the group they have established. When asked about the community involvement, OHS Principal Mr. Kory Kath said, “It’s very important because we want to make sure that this is a building that is looked at as a community asset, so we want to make sure that parents, grandparents, aunts and uncles, and anybody that would utilize that building in some capacity to have the opportunity to give vision or voice to what it is going to look like.”
Once the design work is done, it is time for architects and engineers step in. Looking at all of the ideas and designs that the community has come up with, it is time to put it on paper and do technical drawings. Mr. Kath said, “In other words, it’s not like we just took a cookie cutter and said you built this school in this town and we want to do that same thing. It’s truly going to be Owatonna High School. We get to design it. We get to have input on it. We get to make sure that it fits what our needs are as a community, as students, and really have it reflect the image we want to present.” About a year from now, the district is hoping to put up bid packages to public bidding for different parts of the project, so contractors can hopefully starting digging in the spring of 2021.
Plans for the new building so far have included a large variety of perspectives making sure everything from the agriculture classes to the theater classes are being covered and considered equally. Looking at the layout of the new building, they want to have the underrepresented classes right now at OHS to be placed upfront and center within the new building so they are not lost and tucked away in a corner. When touring Alexandria High School, it was noted that their welding/metal fabrication class was right off of the cafeteria with full glass windows where they had a robot welding in the window for students to see. Mr. Elstad said, “We are hoping that kind of visibility will trigger some students to say, ‘I want to do that.’”
Likewise, Mr. Elstad and the team do not want agricultural classes to be tucked away in a building or basement hallway but rather brought to the front so it can gain the attention it deserves. Mr. Elstad feels the beauty of a new high school gives so many new options. He said, “I want people to know that ag science isn’t just farmers driving tractors in a field. Its hybriding seed, it’s hydroponically grown vegetation: looking at Bushel Boy and Revol.” Putting Ag- Science next to biology could enrich each class with knowledge from the other.
The school board has one student representative that has been apart of the process. Senior Logan Risch said, “The students are the ones walking the hallways every day. We know best for what students need and want.” He is excited that incoming students are going to be having a learning space that is a comfortable environment. The efficient use of space in the building will make Career Pathways more applicable to more students. With flexible classrooms that would not be sitting for an hour during the day, more classes can be offered. For lab classes, a stand-alone classroom, where the teacher has the room for the whole day, makes sense. In other instances, having a room for teachers to do their planning for that period can open up the room to be used for four periods of the day instead of three. Some classes have become less important, but we can still leave classroom time for them if the extra classroom time and space is available, instead of removing them because of limited space and resources.
Taking a look at locker space is important too. Mr. Elstad, speaking about the problems with space in the building right now, said, “We are building a building for the next 100 years, so let’s be agile and change some of those things.” Students right now are assigned to one locker, that could end up being on the opposite side of the school from all of their classes. When lockers are tucked away in all different corners of the building right now, they want to look into using more common space within the building for lockers, and all of the lockers in the building are not necessary. With their tours of the other buildings on Dec. 18, they are looking at how other schools are using lockers like they have never been used before.
The current Owatonna High School will be repurposed for the community once students, staff and faculty move to the new high school, but ideas will not start to be organized until the move and everything else is finalized. In about a year, they are hoping to put together a whole new group from the community to start deciding what to do with the old building. A vision at this time includes centralizing district services into one building, having Park and Rec use OHS sports facilities, and still uses some of the space from sports for JV, B-squad and C-squad teams. The biggest hope right now with keeping the sports on the same site as the school, is that it will help reduce transportation all around town, making it easier for parents, students and coaches.
The following members include high school staff, students and community members:
Alyson Bowman, Ann Freeman, Beth Fink, Dale Phiefer, Denise Lage, Doug Wanous, Isabella Barrie, Jerrold Atkinson, Kelly Rooks, Lauren Gendron, Liban Mohamed, Liz Tinaglia, Liza Drever, Marc Achterkirch, Marilyn Olson, Marv Tjaden, Matt Heers, Matt Skala, Nolan Church, Rachael Bird, Sara Craig, Seth Muir, Steve Benson, Todd Andrix

Jade Hanson is a senior at Owatonna High School. This is her third year being a part of the OHS Magnet family, and she is ecstatic to be taking on the...



